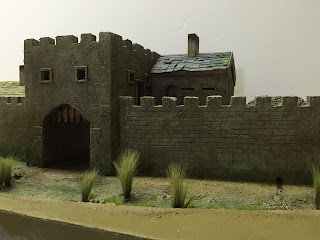 |
| Although not finished this piece is getting close with natural weathering taking place |
At the approximate mid point of this project and having listened to the comments and feedback from Blog members and friends I thought it would be good to include a few shots of the walls of Derry provided by Peter. I used as my inspiration the drawings of Philip Armstrong (Painting the Past), old prints, modern illustrations and other sources.
 |
| additional work going on around the gatehouse with gate chains fitted |
Peter has over the past few months provided many interesting pieces of period history as well as pictures of his impressive 15mm collection.
 |
| The Derry model illustrating the city at the time of the siege |
His recent encouragement and feedback plus some additional pictures of the fantastic scale model of Derry in the town itself provided excellent food for thought as I ramped up towards constructing buildings on the two boards flanking the central gateway board.
 |
| Construction moving off the central board with buildings appearing on the two outside boards |
I consciously decided to attach certain buildings to the inner side of the walls. Most illustration of Derry show the walls without anything on the inner edge but with some buildings clustered closely near the walls particularly around the gateways.
 |
| Another great shot of the Derry model |
I suspect that these reconstructions are conjectural to a lesser or greater extent but to which I am uncertain. Without either an updated city plan, renewed on an annual basis over the course of the period 1680 onwards, it is impossible to say what structures existed for a short or extended period of time in any location in the world.
 |
| Looking at the city from the west 'bog side' |
The recent discovery near Stonehenge is a great example of many learned tomes being challenged by modern discoveries. This coincidental event provided me with the license(as if I needed encouragement) to build what I was motivated to but in the spirit of the age and its architecture.
 |
| Ship Quay gate and the area around the river. notice the roof section of the gateway |
Of course, all of the shots here from the project are still WiP shots and not the finished article. That is still a couple about three weeks away at time of writing as I am once more in the Tropics earning a crust.
 |
outside view with the Guard House on the inner wall - right
|
 |
| Inner floors of the Armoury before the town-side wall is put in place - the bottom floors will be sealed except for the hatches |
