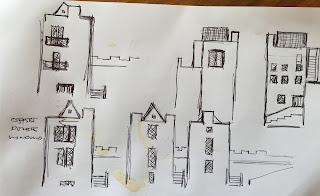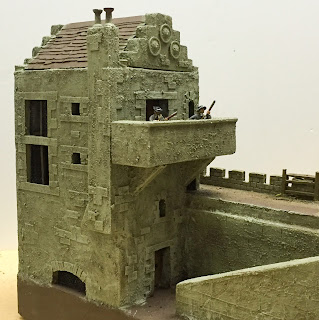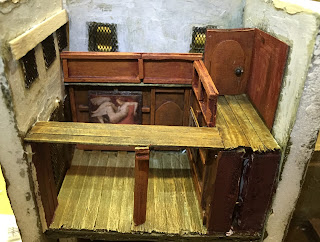 |
| coffee stained concept sketches probably done in an airport |
Well, with one serious piece of real estate to complete I ran into the long grass. I have been keeping my options open all the way through this project but with the last building I had several make or break decisions to take.
 |
| The Big Hoose before all the joins are cemented in |
These included whether to have an elevated main doorway requiring steps, which direction should the main door point, was there to be enough space on the roof to accommodate models, would I build a stairway from the wall battlements up to the roof, should I build a dramatic arch through which troops would pass as they moved along the wall (two arches actually as they would need ingress and egress).
 |
| Flawed design - the 6mm Foam core effort suffered from warp factor |
I made several design sketches for this building and on paper all of them looked pretty credible. When it came to building them I learned the limitations of 5mm foam core. Thus far I had stuck to 10mm foam core which took the plaster well, didn't have any peeling on the card coating and showed no warping despite liberal dollops of wood glue and plaster followed by layers of emulsion and dry brushing with final ink washes.
 |
| pre fab assembly of the rejected design with exterior stairway |
I had used a piece of 5mm foam core to face the armoury with no ill effects and in order to avoid very awkward wall finishing and painting later, decided to preassembled and paint two of the four faces of this new building.
 |
| Pre- Fab wall sections ultimately rejected |
Therein lay the problem and although I did a high level of finishing work on both I realised after leaving them overnight that I had to redesign two faces of the building, scrap what I had pre built and rebuild at least one face in 10mm foam core.
 |
| Now, this is better 10mm foam core with interior floors going in |
This was not a heart rending choice as I fully understood the quality implications for the whole project if I sold myself short here. I added about 4 hours work as I had to redesign the main door wall, re cut the windows and doors, re cut the window grills, make new doors ad window shutters and then re stone the wall.
 |
| configuring all of the exits |
The days of gazing at the building partially assembled made me realise that steps up to a door facing onto the street would make the whole building too shallow. Turning the main entrance to face the big stairway up to the walls also made the use of a raised doorway impossible because this would have made the access to the large stairs too tight to get figures through without damage to the model or the figures.
 |
| Interior wood panelling from foam core, matchsticks and cardboard |
I was able to defer the assembly decision until very late as I then moved on to what became the most ambitious part of the entire build project so far.
 |
| Building an interior gallery before sealing up the inner wall |
In my mind this building was either an inn, a grand private house or an official's residence such as a magistrate, governor, military officer or right merchant.
 |
| Chimneys from map pins.. unpainted plaster is ugly |
I dismissed the upper stairs and arches as both created a myriad of problems elsewhere. I opted for a design quite unexpected in the end and realised very late that I had to build external chimneys very late in the build. Justification for these came in the form of some reproduction buildings at the top of Glasgow High Street where, beside the city's oldest remaining house -
 |
| It's a fake! 21st century building of a 15th century building |
The Provand's Lordship a replica period building has been erected and has convincing external chimneys which are built proud of the walls and begin on the first and second stores. As the PL is dated to the 1470s and its shape is not dissimilar to what I ended up attaching to the Derry construction I feel quite comfortable with my choices.
 |
| The lights in Derry were never so bright! |
Despite about 12 hours of work there is still much to be done with this piece and I have only started to show the construction of the roof which as I built it I was only starting to see the possibilities of.
 |
| roof lighting panel - now swapped for tasteful orange lamp glow |
