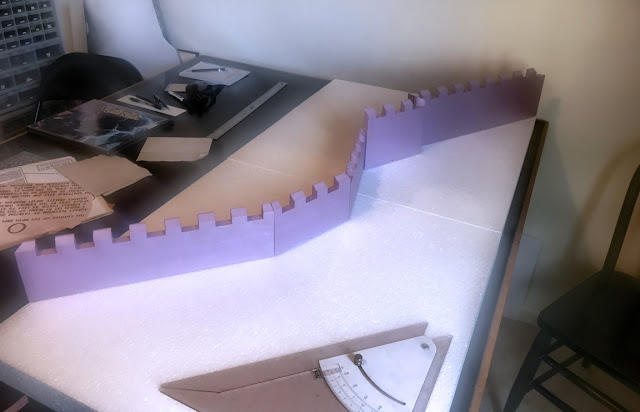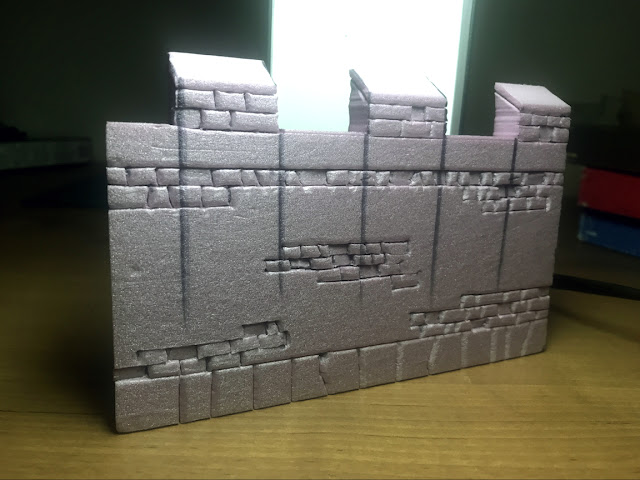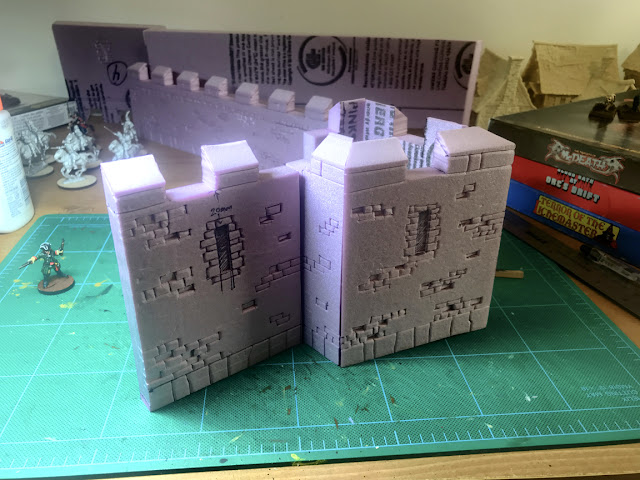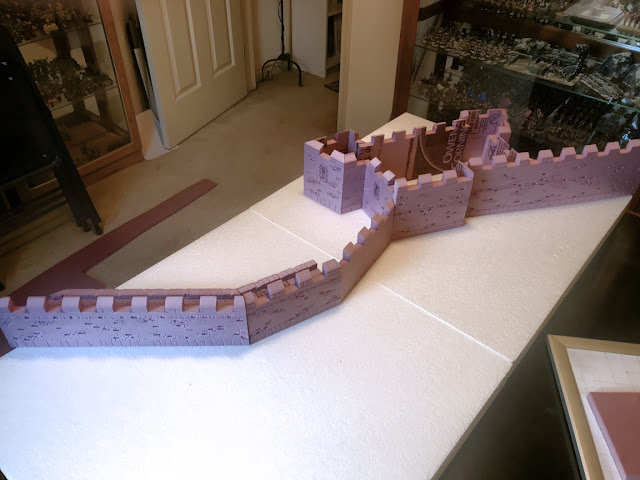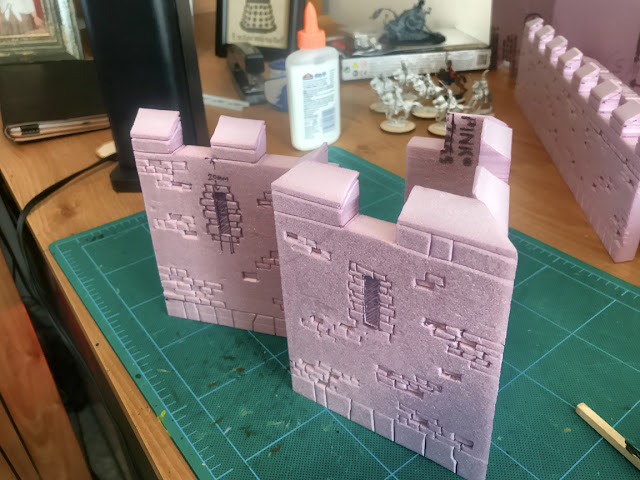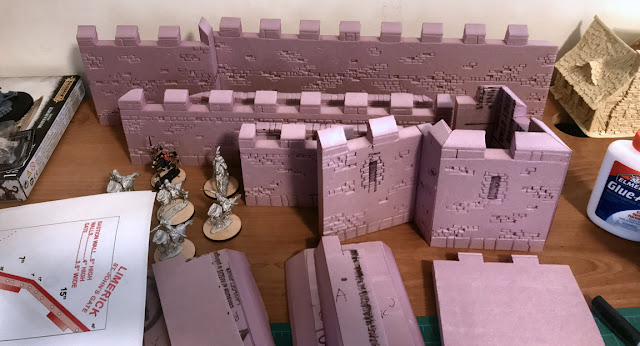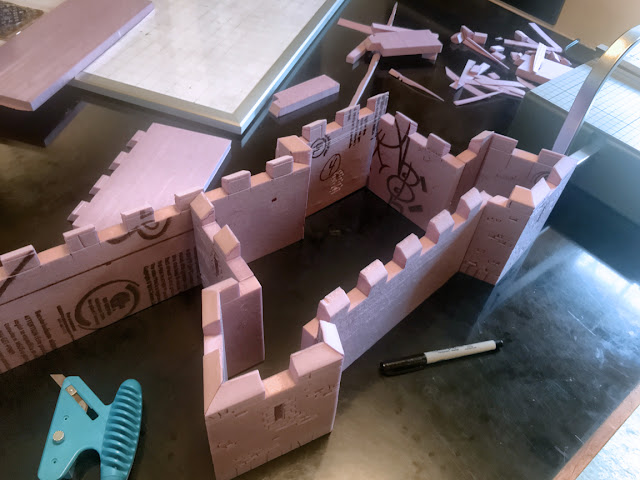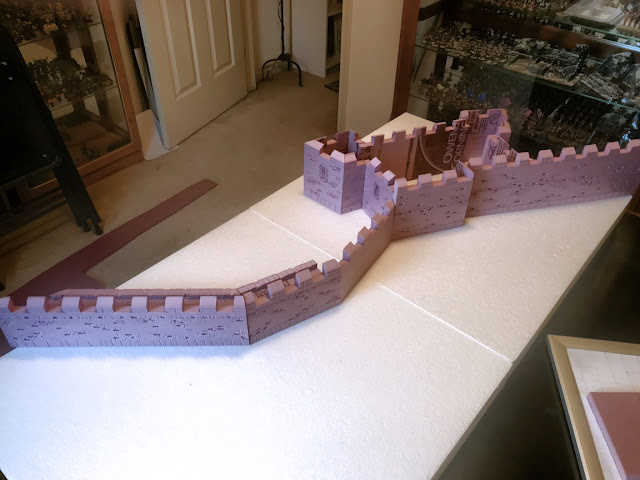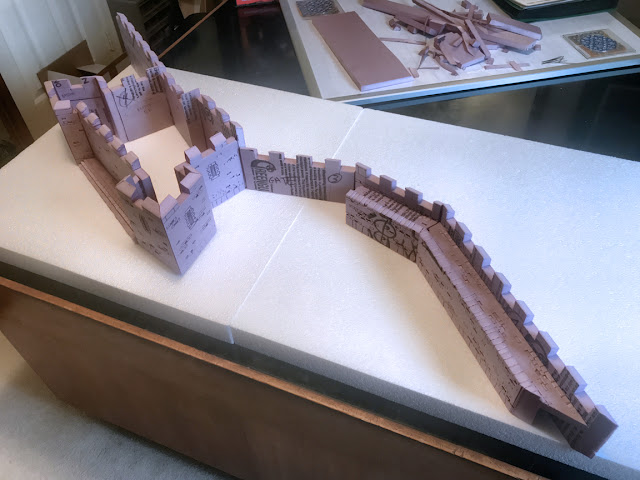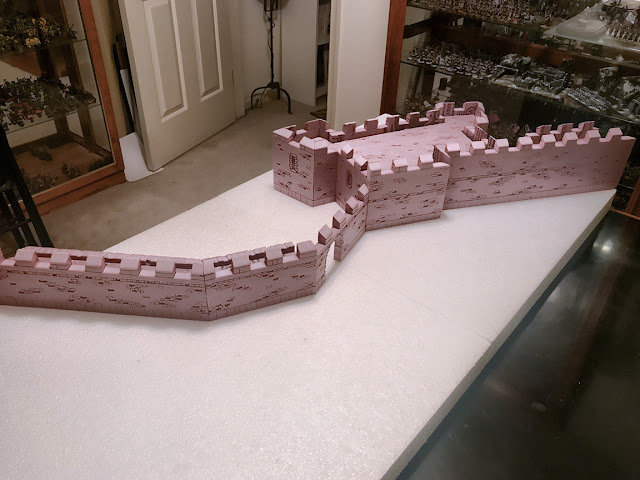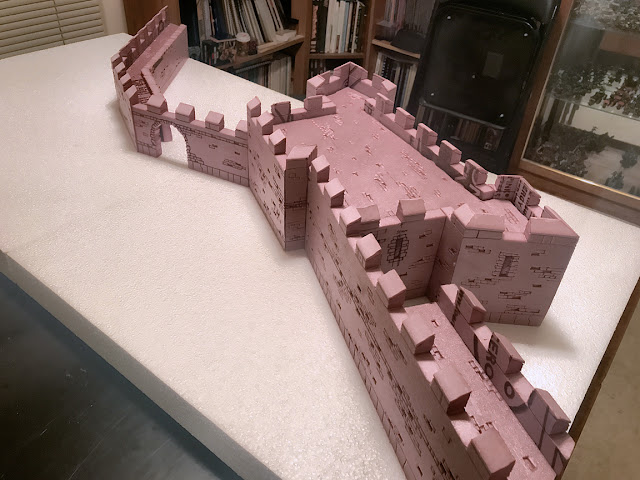Clarence Harrison - A little bit of math, lots of carving, and possibly some harsh words later...
The initial step, and the most important to get right, was to layout the front wall. This is where most of the harsh words came in. All of the angles had to meet up with each other and line up with the edges of the boards.
The walls were detailed by carving scattered stones with a scalple and then going over all of the cuts with a ball point pen. The pen makes a nice bevel on the edges of the stones and ensures the detail won't be filled in by the layers of paint coming up. Cutting the stones in initially with a blade means you can use a piece of balsa wood to press some of the stones into the surface which adds a cool bit of detail with very little extra effort. I'm going to add a few stones cut from slivers of foam that will stand out from the wall as well, adding yet another layer.
The windows were pressed down in the same manner as I just described. When painted it will add to the illusion of depth.
Very pleased how well all of the parts actually fit together...
So here's where I am after the weekend. The angled wall with the walkway will be attached to one board and the citadel and it's adjoining wall be attached to the other. The central wall with the gate will remain loose so it can be replaced with a section of rubble. No, this wasn't deja vu - I explained this in the first post, but I thought it made more sense now that there are photos!
Next up are the details.. gates, doors, trapdoors, stairs... stay tuned!

